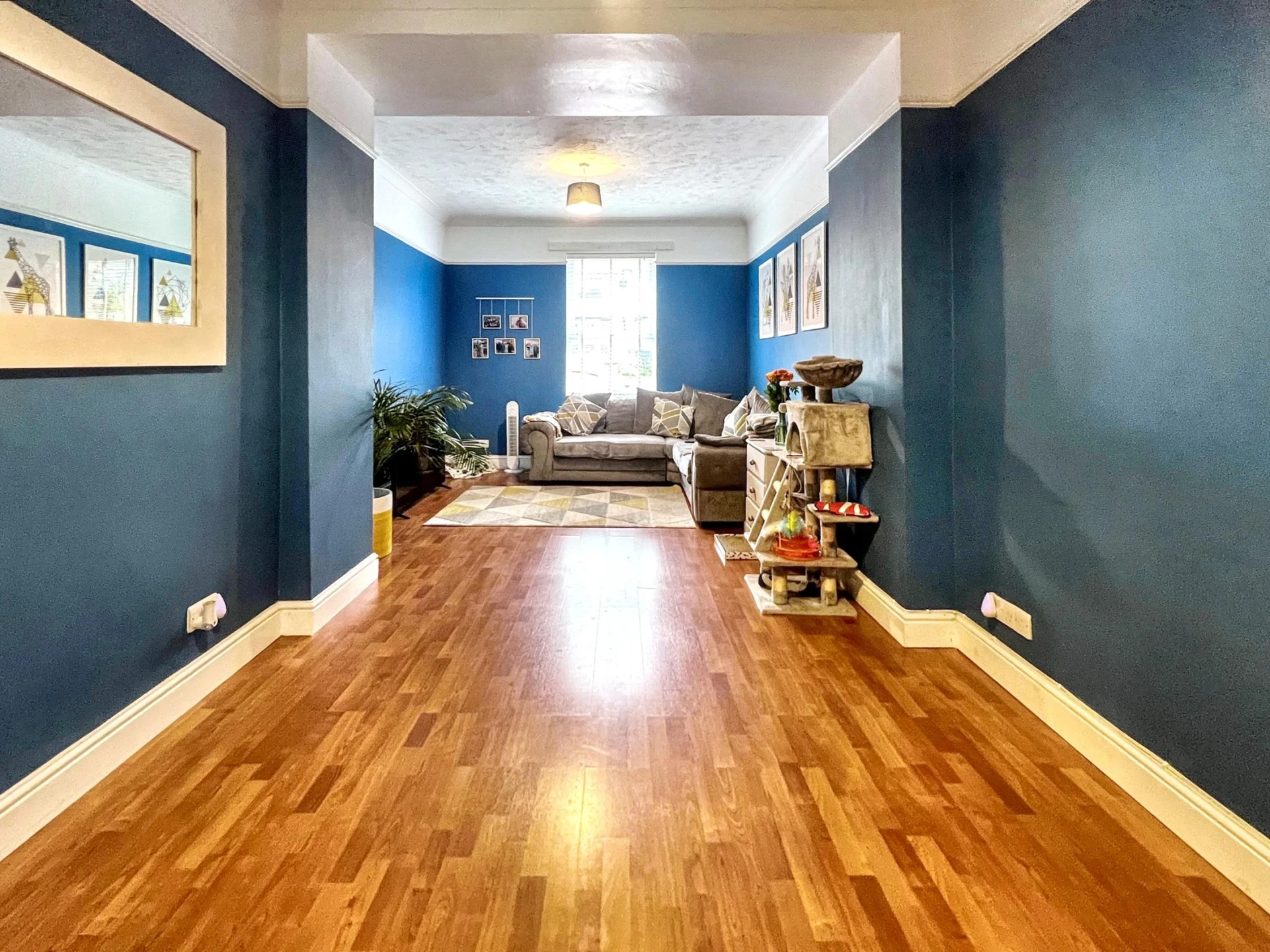Exceptional 3 Bed House
Drive For Off Road Parking
Perfect blend of modern and character throughout
Enclosed rear garden
Popular Gorleston location
Two bathrooms
Three Bedrooms Off Landing
Close to amenities
CHAIN FREE Delightful three bedroom terraced house in Gorleston which offers a blend of character and charm, combined with a convenient location just a ten-minute walk from the stunning Gorleston Beach. Perfect for families, first-time buyers or those...
CHAIN FREE Delightful three bedroom terraced house in Gorleston which offers a blend of character and charm, combined with a convenient location just a ten-minute walk from the stunning Gorleston Beach. Perfect for families, first-time buyers or those seeking a home by the coast, this property boasts well appointed spaces and plenty of attractive features.
Inside, the layout provides three generously sized bedrooms, all accessible off the landing, ensuring a practical and traditional design. The property benefits from two bathrooms, one on the ground floor and one upstairs, offering added convenience for modern living. The interiors are full of character, with features that add warmth and individuality to the home.
The outside space is equally appealing, with beautiful, well maintained gardens that provide a tranquil retreat for relaxation or entertaining. At the front of the property, a driveway offers convenient off road parking, a sought after feature in this popular area.
Situated in a highly desirable location, this home combines the charm of a coastal lifestyle with close proximity to local amenities, schools and transport links. Its proximity to Gorleston Beach makes it perfect for enjoying scenic walks, seaside activities and the vibrant local community.
This property is full of potential and character, ready to welcome new owners to create lasting memories. Call to book your viewing today to appreciate everything this lovely home has to offer.
Disclaimer
Howards Estate Agents also offer a professional, ARLA accredited Lettings and Management Service. If you are considering renting your property in order to purchase, are looking at buy to let or would like a free review of your current portfolio then please call the Lettings Branch Manager on the number shown above.
Howards Estate Agents is the seller's agent for this property. Your conveyancer is legally responsible for ensuring any purchase agreement fully protects your position. We make detailed enquiries of the seller to ensure the information provided is as accurate as possible. Please inform us if you become aware of any information being inaccurate.
Location
More Information
Room Descriptions
Outside Front
Brick weave driveway, brick boundary walls, brick weave path leading to front entrance door.
Entrance Hall
Upvc double glazed entrance door giving access, wood effect flooring, radiator, stairs to first floor, two under stairs storage cupboards, door to
Lounge/Diner
11'5" × 24'6" (3.48m × 7.48m)
Upvc double glazed window to front aspect, wood effect flooring, picture rail, coved ceiling, radiator, opening to
Kitchen / Breakfast Room
13'8" × 10'11" (4.18m × 3.34m)
Tiled flooring, two upvc Velux windows, upvc double glazed door and window to rear garden, range of wall and base storage units and drawers, worktop over, sink and drainer, space for cooker, extractor over with tiled splashback, heated towel rail, space for fridge, door to
Utility Room
7'10" × 6'11" (2.40m × 2.12m)
Tiled flooring, coved ceiling, wall mounted gas combi boiler for hot water and central heating, base unit with worktop over, sink and drainer with mixer tap, space and plumbing for washing machine, space for dryer, door to
Shower Room
Shower cubicle with wall mounted shower, frosted upvc double glazed window to rear, low level w.c., tiled splashback, hand wash basin with mixer tap set into vanity unit, extractor fan.
First Floor Landing
Fitted carpet, doors off to
Bedroom One
12'2" × 8'0" (3.73m × 2.45m)
Wood effect flooring, dado rail, coved ceiling, upvc double glazed window to front aspect, radiator.
Bedroom Two
9'11" × 9'8" (3.03m × 2.95m)
Upvc double glazed window to rear aspect, radiator, coved ceiling, built-in mirror door wardrobe.
Bedroom Three
3.73 x 1.99m
Wood effect flooring, upvc double glazed window to front aspect, radiator, dado rail, coved ceiling.
Bathroom
Wood effect flooring, radiator, Velux window, panelled bath with mixer tap, low level w.c., shower cubicle with wall mounted shower, wash hand basin, ceiling spotlights.
Outside Rear
Rear garden enclosed with timber fencing, partly laid to lawn, raised deck patio area, timber gate giving access to the rear.















